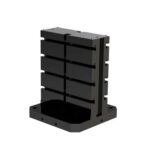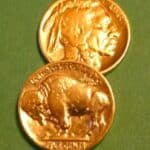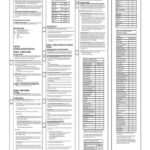Introduction to Draftsman
Draftsman is a powerful CAD software application that allows engineers and designers to create detailed technical drawings to convey their design intent. With an intuitive interface and robust set of tools, Draftsman makes it easy to produce professional-quality drawings for manufacturing, construction, and other technical fields.
Some key features of Draftsman include:
| Feature | Description |
|---|---|
| 2D drafting | Create precise 2D drawings with lines, arcs, splines, and other geometry |
| 3D modeling | Build 3D models from 2D profiles using extrude, revolve, sweep, and loft tools |
| Parametric design | Define relationships between drawing elements to easily update designs |
| Annotation | Add dimensions, tolerances, notes, symbols, and other annotations to drawings |
| Output | Generate high-resolution prints and PDFs or export drawings to CAD formats like DXF |
Whether you’re an experienced CAD user or new to technical drawing, Draftsman provides the capabilities you need to efficiently create drawings that clearly communicate your design intent. Let’s explore some best practices for drawing creation in Draftsman.
Planning Your Drawing
Defining Drawing Requirements
Before starting your drawing in Draftsman, it’s important to clearly define the requirements and purpose of the drawing. Consider questions like:
- What is the drawing going to be used for? (e.g. manufacturing, assembly, inspection, etc.)
- Who is the intended audience for the drawing? (e.g. machinists, contractors, engineers, etc.)
- What information needs to be conveyed in the drawing? (e.g. dimensions, tolerances, materials, etc.)
- What relevant standards need to be followed? (e.g. ASME Y14.5, ISO 128, etc.)
Answering these questions up front will help guide your drawing creation process and ensure the final drawing meets all necessary requirements. It can be helpful to capture this information in a drawing requirements document.
Sketching Out Your Design
Before diving into Draftsman, it’s often useful to start with hand-drawn sketches of your design. This allows you to quickly iterate on concepts and refine the overall layout and proportions of your drawing without getting bogged down in CAD details.
As you sketch, consider things like:
- Key views needed to convey the design (e.g. front, top, side, section, detail views)
- Approximate layout and scale of views
- Critical dimensions and tolerances
- Any necessary annotations, symbols, or notes
Your sketches don’t need to be perfect, but having a clear idea of what you want your final drawing to look like will make the Draftsman drawing creation process much smoother. Sketches are also a great visual aid if collaborating with others on the drawing.
Drawing Creation Workflow
Setting Up Your Drawing
With your requirements defined and design sketched out, you’re ready to start drawing in Draftsman. The first step is to create a new drawing and set up your drawing sheet:
- Launch Draftsman and click “New” to create a new drawing file.
- In the New Drawing dialog, select a template that matches your paper size, units, and other standards.
- The drawing sheet boundary and title block will be automatically inserted. Modify the title block with your project information.
- Set your drawing scale by selecting an appropriate value from the Scale dropdown in the View tab.
By starting with an appropriate template and setting your scale upfront, you’ll minimize rework later on and ensure your drawing is set up for success.
Creating Drawing Views
Now you can start creating the primary views of your design. In Draftsman, this typically involves:
- Sketching the profiles or cross-sections that define your part geometry using 2D drafting tools like Line, Arc, Circle, Spline, etc. Use dimensions to accurately size your sketch.
- Turning your 2D sketches into 3D bodies using tools like Extrude for prismatic shapes or Revolve for cylindrical shapes.
- Creating drawing views of your 3D model, such as front, top, and side views. Use the Projected View tool to easily create orthographic projections.
- Add section views as needed using the Section View tool to expose internal details of your design.
Draftsman’s parametric modeling capabilities make it easy to modify your drawing as needed. Drawings automatically update if the linked 3D model changes.
Annotating Your Drawing
With your drawing views in place, the next step is to add annotations that help convey key information about your design, such as:
- Dimensions: Use the Dimension tool to add size dimensions, locating dimensions, baseline dimensions, ordinate dimensions, etc. to your views.
- Tolerances: Apply geometric tolerances or limit tolerances to dimensions to specify allowable variation.
- Notes: Use the Note tool to add general notes, flag notes, or stacked notes to your drawing that provide additional information.
- Symbols: Insert symbols like surface texture symbols, weld symbols, feature control frames, datum identifiers, etc. that provide manufacturing details.
- Bills of Materials: Create a table listing the parts and quantities required to make an assembly.
Use Draftsman’s Annotative scaling to ensure annotations maintain readability when printed at different scales.
Checking for Errors
Before finishing your drawing, it’s important to check for any errors or inconsistencies that could lead to confusion down the line. Some things to look for include:
- Missing dimensions or tolerances
- Conflicting or redundant dimensions
- Incorrect drawing scale
- Inaccurate or missing part numbers or material call-outs
- Views or sections in the wrong orientation
Draftsman includes tools like the Drawing Audit Utility that can help identify potential issues with your drawing. Performing a self-check of your drawing can catch mistakes before they become a problem.
Outputting Your Drawing
With your drawing complete, the final step is to output it in the appropriate format. Draftsman supports generating hard copy prints as well as exporting to a variety of electronic formats:
| Output | Formats |
|---|---|
| Hard copy | Print to scale on any connected printer or plotter |
| 2D CAD | DWG, DXF |
| 3D CAD | STEP, IGES, Parasolid |
| Image | PNG, JPG, TIF, BMP |
| Markup |
For electronic outputs, consider factors like file compatibility with recipient software and file size/resolution needs. Including a PDF version is often useful for marking up and commenting.
By following this drawing creation workflow in Draftsman, you can produce accurate, professional-quality drawings that effectively convey your design intent to any audience.

Tips for Effective Drawing Creation
Beyond the basic drawing creation process, here are some additional tips to keep in mind as you work in Draftsman:
Use Layers Strategically
Organizing your drawing content on layers can make your file easier to navigate and can also help with output tasks like plotting. Consider using a logical layer scheme that groups related drawing elements together and assign intuitive names to each layer.
Some examples of common layer groupings include:
- Visible geometry (lines, curves, etc.)
- Hidden geometry (hidden lines, center lines, etc.)
- Annotations (dimensions, notes, symbols, hatch patterns, etc.)
- Border and title block
- Construction geometry
Avoid putting too much content on any single layer and be consistent about assigning objects to the appropriate layer as you create your drawing.
Minimize Duplicate Data
Duplicating information like notes or dimensions across multiple views can make drawings harder to maintain over time. Instead, try to dimension features in the view that best shows their shape and add notes to the most logical view.
If certain annotations do need to appear in multiple views for clarity, consider using Draftsman’s Annotation Viewport capability which allows you to reuse annotations in multiple views without duplication.
Use Standard Symbols and Terminology
Using industry-standard drawing symbols and terminology makes your drawings easier to interpret by a broad audience. Examples include:
- Leader lines and arrowheads
- Section line patterns
- Symbols for threads, holes, and other features
- Material cross-hatching patterns
- GD&T symbols and feature control frames
- Weld symbols
Refer to drawing standards like ASME Y14.5 or ISO 128 for guidance on the proper symbols and terminology to use on your drawings.
Leverage Drawing Templates
Creating drawing templates for common sheet sizes and title block layouts can save significant time over the course of a project or product development cycle. Consider building out a library of templates for your most frequently used drawing formats.
In addition to sheet format and title block, your templates can also include pre-defined views, layers, styles, and other settings to further streamline drawing creation.
Use Styles for Consistency
Draftsman styles allow you to predefine characteristics like line color, line weight, text properties, and dimensioning options. By using styles consistently across your drawings, you can ensure a cohesive look and feel and avoid inconsistencies.
Consider creating a style guide that documents your organization’s standard styles for different drawing elements. This makes it easy for multiple team members to create drawings that follow a consistent convention.
Conclusion
Creating effective technical drawings is essential for communicating design intent to manufacturing teams, clients, and other stakeholders. By leveraging the capabilities of Draftsman and following drawing creation best practices, you can produce drawings that are accurate, easy to interpret, and meet all relevant standards and requirements.
Some key takeaways for drawing creation in Draftsman include:
- Clearly define drawing requirements and sketch out your design before starting in CAD
- Set up your drawing sheet and views using templates and appropriate scales
- Use annotations like dimensions, tolerances, notes, and symbols to fully document your design
- Check your drawing for errors and inconsistencies before outputting
- Leverage best practices like proper layer organization, minimizing duplicate data, and using standard symbols and terminology
- Use Draftsman’s automation capabilities like annotation viewports, styles, and templates to save time and ensure consistency
By mastering the drawing creation process in Draftsman, you can spend less time producing drawings and more time focusing on what really matters – designing innovative products that meet customer needs.
Frequently Asked Questions (FAQ)
Q: What file formats does Draftsman support?
A: Draftsman has native support for the following file formats:
- DWG and DXF for 2D CAD data exchange
- STEP, IGES, and Parasolid for 3D CAD data exchange
- PNG, JPG, TIF and BMP for image export
- PDF for drawing markups and collaboration
Q: How do I set my drawing scale in Draftsman?
A: To set your drawing scale in Draftsman:
- Select the View tab in the ribbon
- In the Drawing View panel, select the desired scale from the Scale dropdown menu
Note that you can also double-click on a view border to edit the scale in the View Properties panel. Be sure to use a scale that allows your drawing to fit properly on your sheet size.
Q: What is the difference between geometric tolerances and limit tolerances?
A: Geometric tolerances define allowable deviations in the form, orientation, or location of a feature, while limit tolerances define the allowable variation in a dimension. Some key differences:
| Geometric Tolerances | Limit Tolerances |
|---|---|
| Applied to geometry | Applied to dimensions |
| Uses feature control frames | Uses +/- tolerance format |
| Specifies zones that feature must fall within | Specifies range of allowable sizes |
| Example: Flatness of 0.005 | Example: 1.500 +/- 0.005 |
Use limit tolerances for dimensions and geometric tolerances to control more complex geometries.
Q: How can I create a section view in Draftsman?
A: To create a section view in Draftsman:
- Select the main view that you want to create a section from
- In the ribbon, select the Drawing tab then click the Section View tool
- Define your section line by clicking two points in the view
- In the Section View dialog, specify a name and scale for the new view
- Place the section view in the desired location on your drawing
You can then add hatch patterns and annotations to your section view. Repeat the process to create additional section views as needed.
Q: What drawing standards does Draftsman support?
A: Out of the box, Draftsman includes support for several key drawing standards, including:
- ASME Y14.5 for dimensioning and tolerancing
- ISO 128 for technical drawing principles
- ISO 16792 for digital product data practices
- ISO 13567 for CAD layer organization
Draftsman also allows you to define custom drawing standards that match your organization’s specific requirements. By leveraging industry standards, you can ensure your drawings are professionally compliant.






Leave a Reply