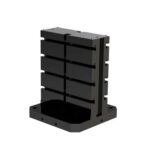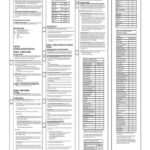What is Schematic Design?
Schematic design is the initial phase of an architectural or engineering project where the overall concept, scale, and relationships between building components are defined. In this critical first step, designers establish the general scope, conceptual design, and scale of the project to illustrate the basic proposed building appearance and layout.
The schematic design phase focuses on developing the project to meet the client’s requirements while complying with building codes, zoning laws, and other regulations. The goal is to arrive at an agreed-upon conceptual design and project scope before progressing to more detailed design development.
Key Elements of Schematic Design
-
Building layout and spatial relationships: Defining the overall building footprint, interior spaces, and how they relate to each other.
-
Site plan and context: Integrating the building design with the site conditions, topography, and surrounding environment.
-
Conceptual building form and massing: Establishing the general shape, size, and volume of the building.
-
Materials and aesthetic direction: Proposing the overall look and feel of the building through material choices and architectural style.
-
Sustainability strategies: Incorporating green building principles and energy-efficient design strategies from the outset.
The Role of Parameters in Schematic Design
Parameters play a crucial role in guiding and constraining the schematic design process. By setting clear design parameters upfront, architects and engineers can ensure the project stays on track and meets the client’s goals and requirements.
Types of Design Parameters
Design parameters can be categorized into several key areas:
| Parameter Category | Examples |
|---|---|
| Functional | Building use, occupancy, spatial requirements |
| Environmental | Climate, site conditions, orientation, views |
| Regulatory | Zoning laws, building codes, accessibility requirements |
| Aesthetic | Architectural style, materials, visual character |
| Economic | Construction budget, lifecycle costs, return on investment |
| Sustainability | Energy efficiency, water conservation, indoor air quality |
By clearly defining parameters in each of these categories, designers can guide the schematic design process and evaluate proposed design options against agreed-upon criteria.
Setting Design Parameters
Setting effective design parameters requires close collaboration between the client, designers, and other project stakeholders. The process typically involves:
-
Client visioning and goal-setting: Understanding the client’s project vision, functional needs, and success criteria.
-
Site analysis: Conducting a thorough site survey to understand the physical context, constraints, and opportunities.
-
Regulatory research: Investigating applicable zoning laws, building codes, and other regulations that impact the design.
-
Budget development: Establishing the project budget and understanding cost constraints.
-
Sustainability goal-setting: Defining project sustainability objectives and metrics.
By going through this process, the design team can develop a comprehensive set of parameters to guide the schematic design.
Parametric Design Techniques
Parametric design is a powerful approach that uses algorithmic thinking to define the relationships between design elements. By leveraging computational tools and scripting languages, designers can create flexible, adaptable models that respond to changes in design parameters.
Benefits of Parametric Design
Parametric design offers several key benefits over traditional manual drafting and modeling techniques:
-
Flexibility and adaptability: Parametric models can be quickly updated and iterated based on changes to design parameters.
-
Improved coordination: Parametric tools enable better coordination between design disciplines by propagating changes across the model.
-
Optimization and performance analysis: Parametric models can be linked with simulation and analysis tools to optimize building performance.
-
Design exploration: Parametric techniques allow designers to generate and evaluate a wide range of design alternatives quickly.
Parametric Design Tools
There are several parametric design tools available to architects and engineers, including:
| Tool | Description |
|---|---|
| Grasshopper | A visual programming language and environment that runs within Rhinoceros 3D |
| Dynamo | An open-source visual programming platform for computational design |
| Generative Components | A parametric design software developed by Bentley Systems |
| Revit | Autodesk’s BIM software that includes parametric modeling capabilities |
Each of these tools offers unique capabilities and workflows for incorporating parametric design techniques into the schematic design process.
Parametric Design Workflow
A typical parametric design workflow in schematic design might include the following steps:
-
Define design parameters: Establish the key parameters that will guide the design, such as building dimensions, spatial relationships, and environmental factors.
-
Develop parametric model: Create a computational model that defines the relationships between design elements and parameters.
-
Generate design options: Use the parametric model to generate multiple design alternatives based on different parameter inputs.
-
Evaluate and refine: Assess the generated design options against project goals and constraints, and refine the parametric model as needed.
-
Iterate and optimize: Continue to iterate and optimize the design by adjusting parameters and evaluating results.
By following this workflow, designers can efficiently explore a wide range of design possibilities and arrive at an optimized schematic design solution.

Integrating Schematic Design with BIM
Building Information Modeling (BIM) is an increasingly important part of the architectural and engineering design process. BIM involves creating a digital representation of the physical and functional characteristics of a building, which can be used for documentation, analysis, and collaboration.
Benefits of BIM in Schematic Design
Integrating schematic design with BIM offers several key benefits:
-
Improved visualization: BIM allows designers to create detailed 3D models of the proposed building for better visualization and communication with clients.
-
Early clash detection: By modeling building systems in BIM during schematic design, potential clashes and conflicts can be identified early.
-
Sustainability analysis: BIM models can be used to perform early energy modeling and daylight analysis to optimize building performance.
-
Cost estimating: BIM tools can provide preliminary cost estimates based on the schematic design model.
BIM Tools for Schematic Design
There are several BIM software platforms that can be used for schematic design, including:
| Tool | Description |
|---|---|
| Autodesk Revit | A comprehensive BIM platform for architectural design, MEP, and structural engineering |
| ArchiCAD | A BIM software for architectural design, developed by Graphisoft |
| Vectorworks | A BIM and cad software for architecture, landscape, and entertainment design |
| SketchUp | A 3D modeling software that can be used for conceptual design and BIM integration |
Each of these tools offers different capabilities and workflows for integrating schematic design with BIM.
BIM Workflow in Schematic Design
A typical BIM workflow in schematic design might include the following steps:
-
Create initial BIM model: Develop a basic 3D model of the proposed building, including walls, floors, and roofs.
-
Define spaces and zones: Identify and model the different functional spaces and zones within the building.
-
Add building systems: Model the basic structural, mechanical, electrical, and plumbing systems.
-
Perform preliminary analysis: Use the BIM model to conduct early sustainability and cost analysis.
-
Document and communicate: Generate schematic design deliverables, such as floor plans, elevations, and 3D views, from the BIM model.
By integrating schematic design with BIM, designers can create a more accurate, coordinated, and information-rich model of the proposed building from the outset.
Schematic Design Deliverables
The schematic design phase typically culminates in a set of deliverables that communicate the proposed building design to the client and other project stakeholders. These deliverables may include:
-
Site plan: A scaled drawing showing the proposed building footprint, site features, and surrounding context.
-
Floor plans: Scaled drawings of each level of the building, showing interior spaces, walls, doors, and windows.
-
Elevations: Exterior views of the building, showing the overall form, massing, and materials.
-
Sections: Cut-through views of the building, showing interior spaces and relationships between levels.
-
3D models and renderings: Digital models and photorealistic renderings of the proposed building for visualization and presentation.
-
Design narrative: A written description of the design concept, key features, and how the design responds to project goals and parameters.
-
Preliminary cost estimate: An initial estimate of construction costs based on the schematic design.
These deliverables form the basis for client review, feedback, and approval before moving on to the next phase of design development.
FAQ
What is the difference between schematic design and design development?
Schematic design is the initial conceptual phase of the design process, focusing on establishing the overall building form, layout, and relationships. Design development follows schematic design and involves refining the design, selecting materials, and developing more detailed drawings and specifications.
How long does the schematic design phase typically last?
The duration of the schematic design phase varies depending on the project size and complexity but typically ranges from several weeks to a few months.
What is the role of the client during schematic design?
The client plays a crucial role in schematic design by providing input on project goals, requirements, and design preferences. Regular client meetings and reviews are important for ensuring the design aligns with their vision.
Can changes be made to the design after the schematic phase?
Yes, changes can be made to the design after the schematic phase, but they may have impacts on project schedule and cost. It’s important to thoroughly review and approve the schematic design before moving on to avoid costly changes later.
What is the level of detail in schematic design drawings?
Schematic design drawings are typically more conceptual and less detailed than later design phases. They focus on communicating the overall building form, layout, and relationships rather than specifics of materials and systems.
Conclusion
Schematic design is a critical phase in the architectural and engineering design process, setting the foundation for the project’s success. By establishing clear design parameters, leveraging parametric design techniques, and integrating with BIM, designers can create a well-coordinated, optimized schematic design that meets the client’s goals and requirements.
As the project moves forward, the schematic design deliverables serve as a roadmap for the more detailed design development and construction documentation phases. By investing time and effort in a thorough schematic design process, architects and engineers can help ensure a successful project outcome.






Leave a Reply